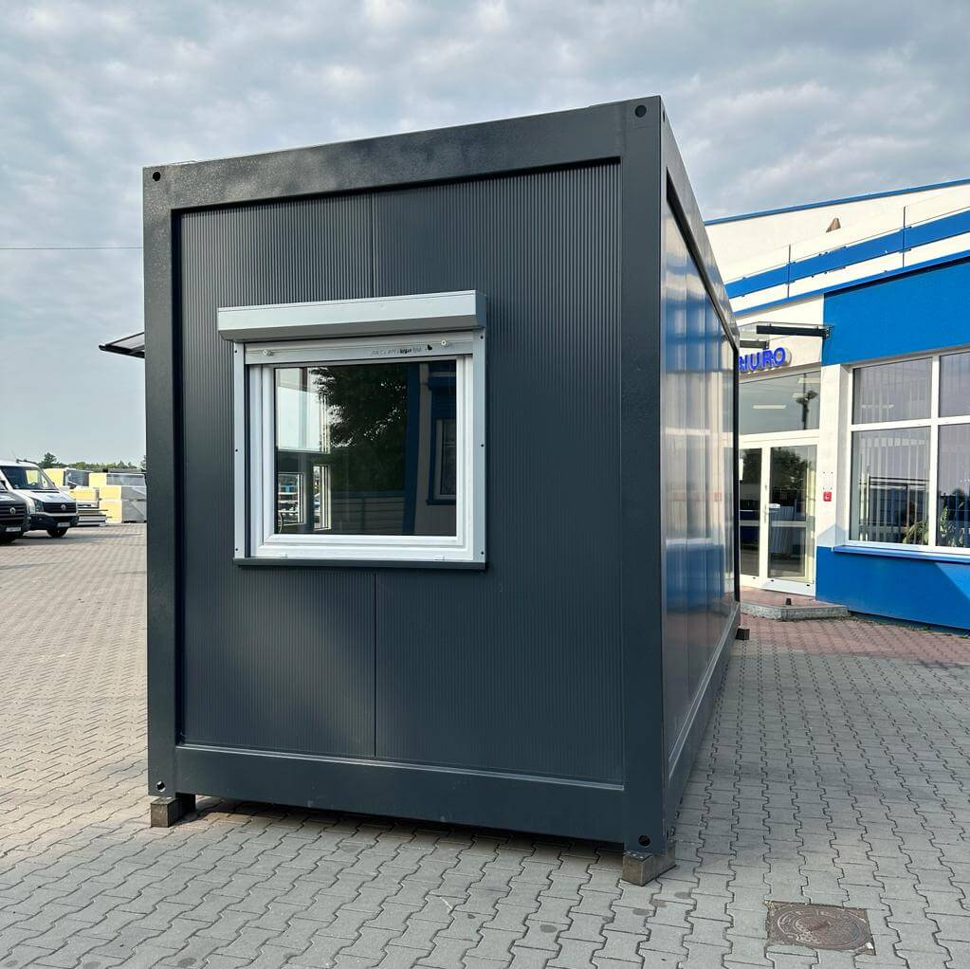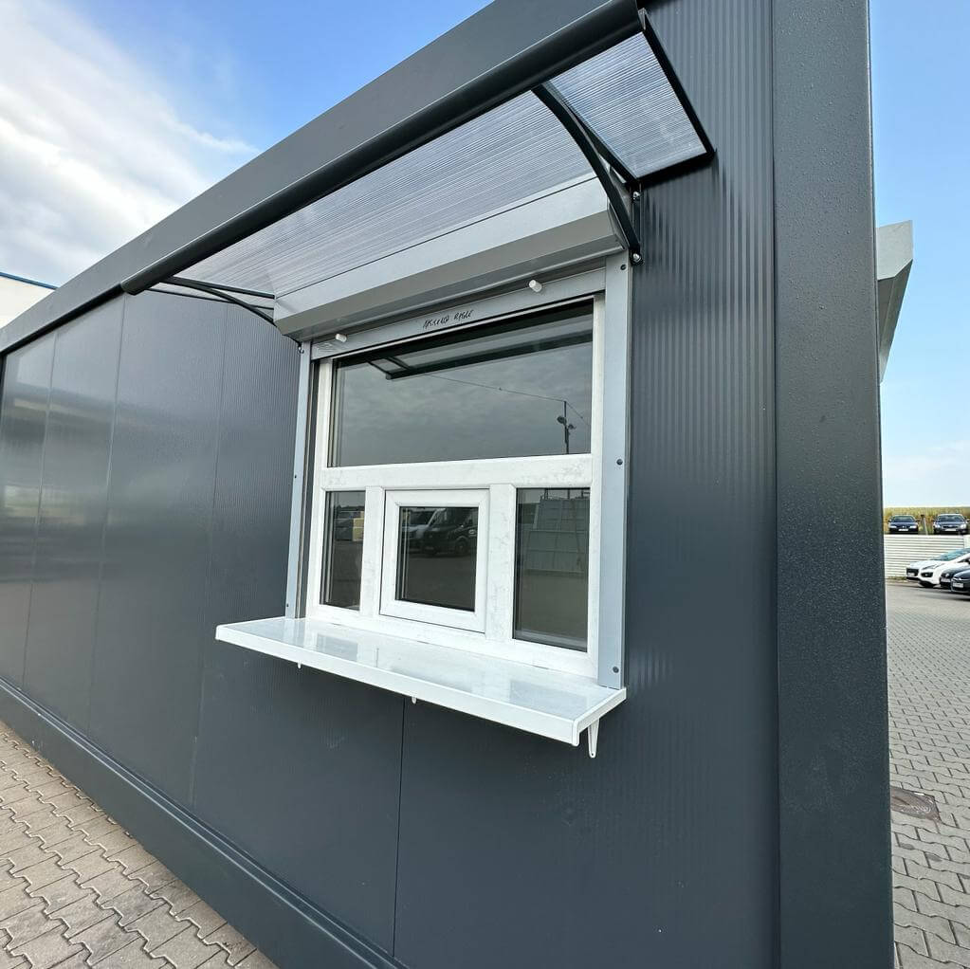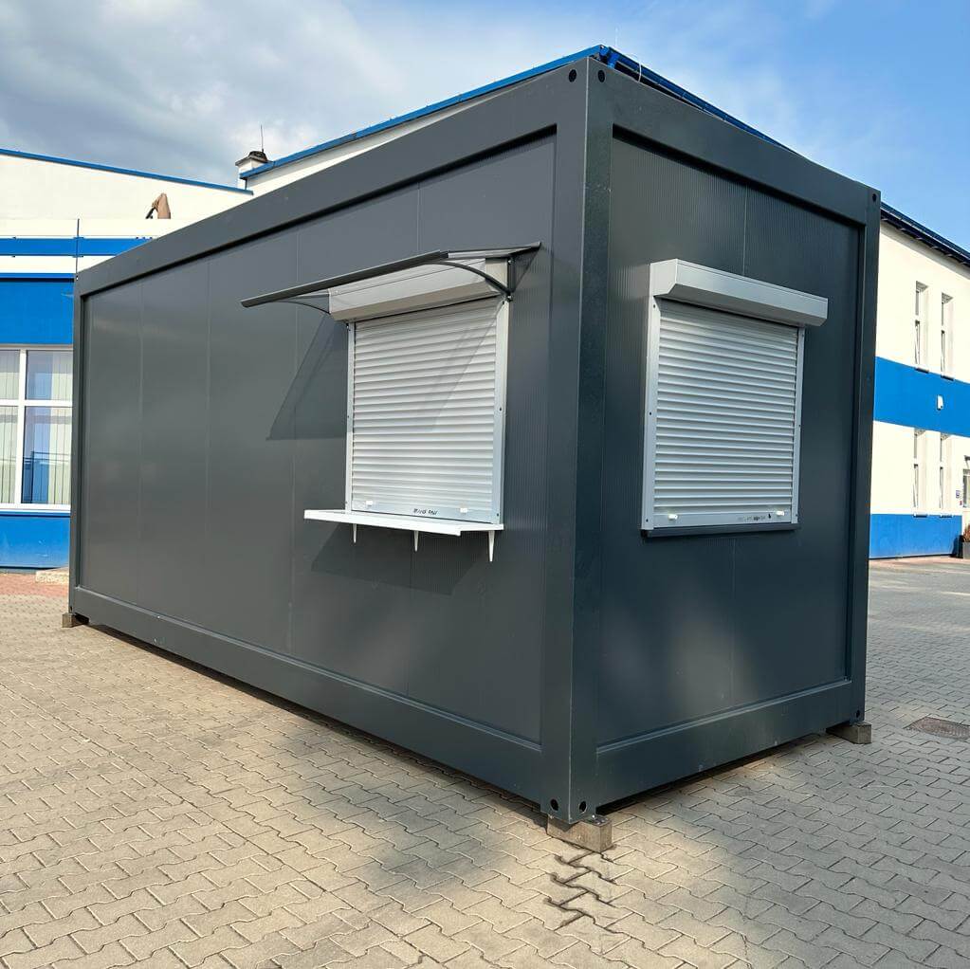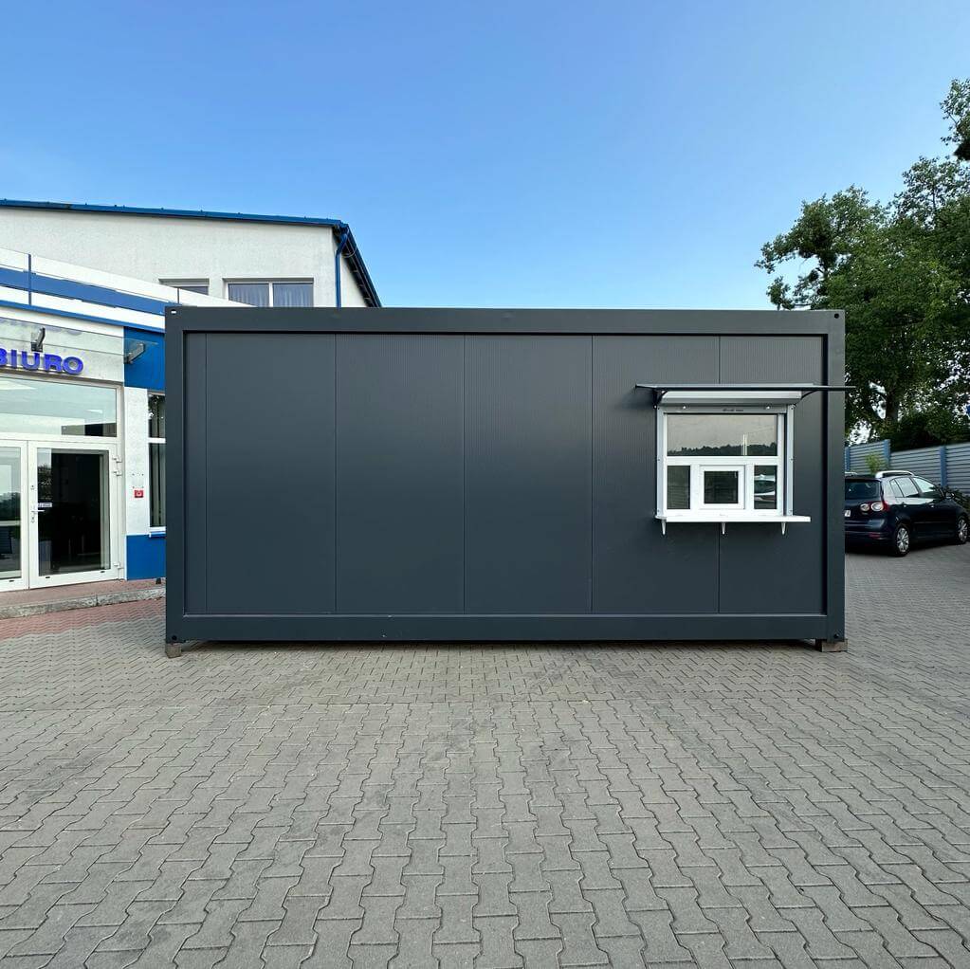Container
It is a new line of containers for industry, to be used externally.




FLOOR:
The floor structure is made of „Z” sections, secured from the bottom with a trapezoidal sheet, then insulated with 150 mm thick mineral wool U=0.038 W/mK, waterproofing foil, OSB floor board 100 mm thick. 22 mm, PVC lining and skirting boards.
WALLS AND ROOF:
The roof is covered with a sandwich panel with a polyurethane core, 80 mm thick, U=0.27 W/m2K.
Walls covered with a sandwich panel with a polyurethane core, th. 80mmU=0.27W/m2K.
WINDOW AND DOOR JOINERY:
– insulated steel technical door Wiśniowski 900 mm x 2000 mm with a self-closing device – 1 pc.,
– DRUTEX display case 1130 mm x 1000 mm with a serving window 500 mm x 500 mm – 1 pc.,
– DRUTEX tilt and turn window 1130 mm x 1000 mm – 1 pc.
External steel blinds are installed on the windows.
A RUMBA roof 1600 mm x 540 mm – 1 pc. and an external window sill 300 mm x 1200 mm – 1 pc.
ELECTRICAL INSTALLATION:
External connection socket – 1 pc., fuse box with RP protection – 1 pc., 40W LED lighting – 2 pcs., switch – 1 pc., 2x230V internal socket – 3 pcs.
OTHER:
ventilation grilles 140 mm x 140 mm – 1 pc.
The structure is made in accordance with the PN EN 1090-1+A1:2012 standard and the EXC2 execution class.
A declaration of performance – CE is issued for the finished product.
